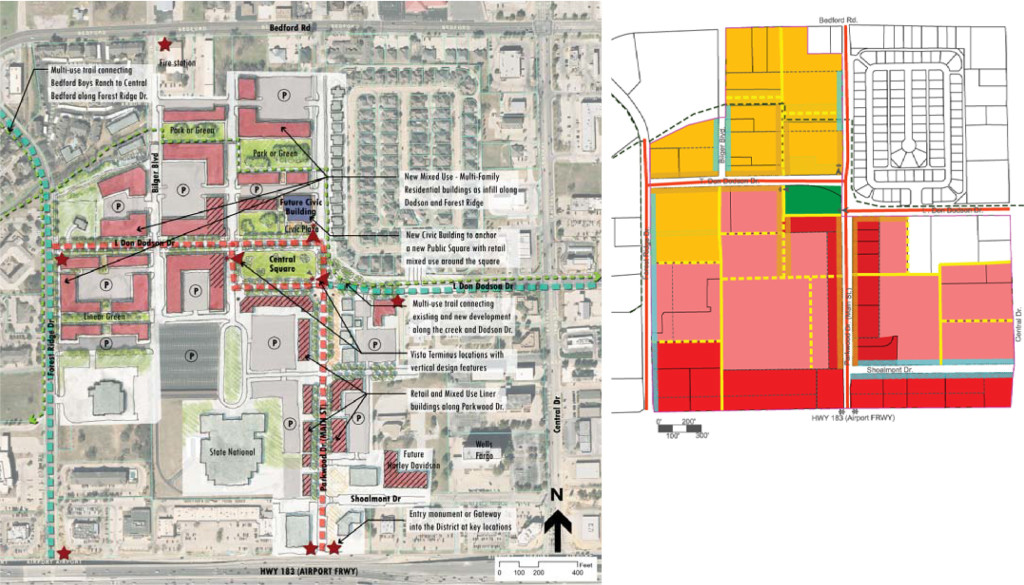City of Bedford, Texas
Bedford Commons
Jay Narayana, sub-consultant under Gateway Planning is the lead planner helping to facilitate the development of a mixed use ordinance for the City of Bedford to implement their vision for a new Downtown located between Forest Ridge, Bedford Road, Central Drive and SH 183/121. Located strategically along the newly improved SH 183/121 facility, the city is poised to experience the next phase of growth and redevelopment in the Dallas-Fort Worth Metroplex. The goal of the initiative is to translate the community’s vision for a new mixed use center anchored by public/civic uses and a central green into a realistic implementation plan with a new regulatory framework as the ï¬rst phase.
Reï¬ned Vision for Bedford Commons
The reï¬ned vision leverages access and visibility from SH 183 by transforming Parkwood into a true “Main Streetâ€, prioritizing the redevelopment of vacant, city-owned, and underutilized property along L. Don Dodson with a focus on urban residential and live-work uses anchored by a new civic facility and a public “Commons†at the intersection of L. Don Dodson and Parkwood Drive.
Developing the Code
Through a series of joint worksessions with the City Council and the Planning and Zoning Commission in 2014, a reï¬ned vision and draft zoning ordinance has been developed. The Bedford Commons Code uses modiï¬ ed transect-based “character zones†together with highly prescribed public realm standards. Speciï¬cally, the code established standards for adjacency and transitions to adjoining neighborhoods and arterial roadways while implementing the vision for a vibrant, walkable downtown.

Bedford Concept Plan
click here to enlargeThis project was undertaken with Gateway Planning as the prime firm. Images courtesy of Gateway Planning Group.
